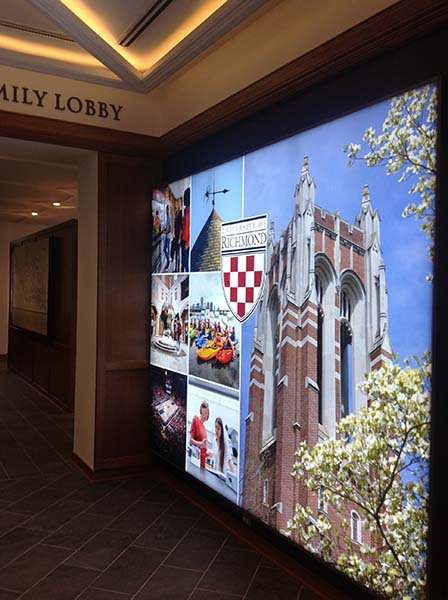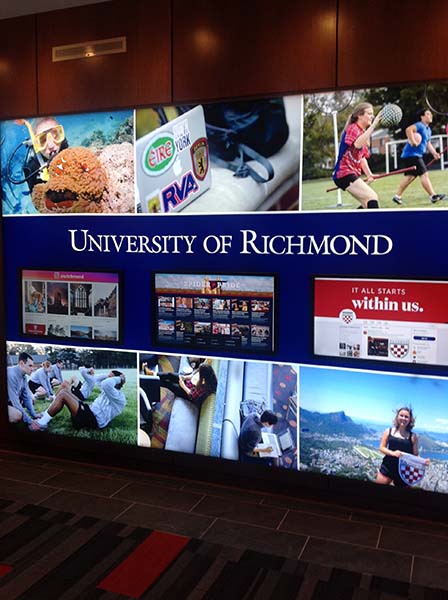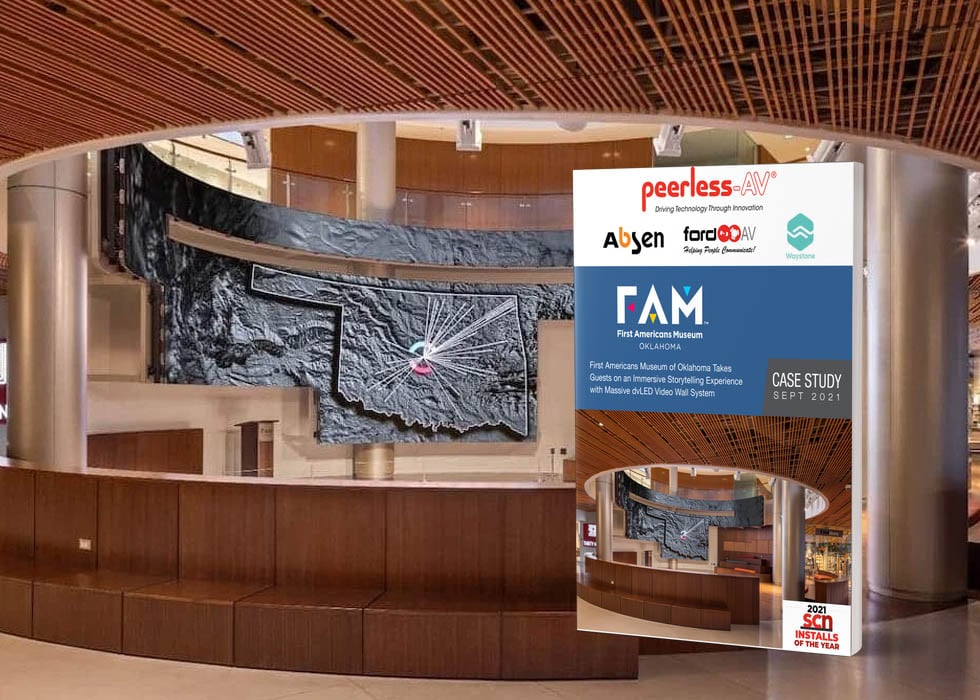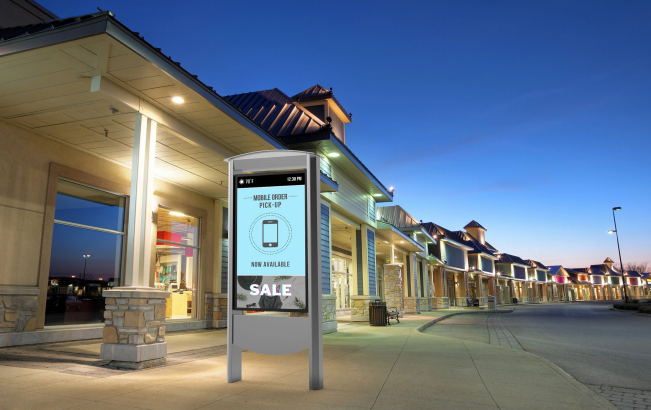The University of Richmond Creates an Immersive Welcome Center That Tells a Story
Colleges and universities are facing major challenges when it comes to filling the classrooms of the future. A declining birthrate has reduced the pool of future students. One study forecasts that the college-bound cohort will decline by 15 percent between 2025 and 2029, and continue to diminish by another percentage point or two thereafter, describing future students as “a scarce resource.” That, along with increasing tuition costs, will put tremendous pressure on higher education. A Moody’s Investors Service analysis predicts the number of institutions expected to close as a result could reach up to 15 per year between this year and 2020, with small and mid-sized schools — private ones with annual revenues of under US$100 million, or public institutions with revenues below US$200 million — most at risk.
 In The Front Door
In The Front Door
Colleges can respond in a number of strategic ways and more than a few are looking to AV technology to help. One of those is Virginia’s University of Richmond, a private, nonsectarian liberal-arts college with 4,350 undergraduate and graduate
students. Last year, the school finished the 56,000-square-foot, $26.5 million Queally Center, a welcome center designed to serve as a “front door” for prospective students, their families and employment recruiters. The building integrates
the offices of admission, financial aid and employer development, creating a gateway both into and beyond the university.
AV was central to the Queally Center’s mission and its design, says Doug West, Assistant Vice President for Telecommunications, Media Support, User Services, and Academic Computing Services at the school. “Visitors encounter video even before they enter the center, with digital signage placed out in front,” he explains. “Then, AV directs them throughout the building, from the video walls and touchscreen kiosks in the front through a hallway lined with screens to a video wall at the end that leads to a conference center, where three 12-foot screens with short-throw projectors and four supporting 82-inch displays are programmed with custom content presentations as they discuss the school’s benefits with a counselor. It’s intended to be an immersive experience, and it is.”
Designed in collaboration with the university’s Communications and Digital Engagement team, the building entrance opens into a hallway lined with bright digital displays, interactive information kiosks, and a striking nine-panel, 3 X 3 video wall. The hallway leads to a flexible auditorium with seating for 500, illuminated with 12-foot projection screens, that canbe reconfigured into three smaller spaces, each with either projection or 85-inch LCD displays and separate audio zones of an integrated sound system comprising JBL loudspeakers and Crown amplifiers.
Social Media Is The Message These displays are filled with content created by the school’s graphics and communications departments. Close to the entrance, visitors can
interact with a touchscreen display dedicated to social media that hosts feeds from Facebook, Instagram and Twitter, and to which visitors can add to through their own mobile devices. The instant gratification of seeing their own content populate
the display creates a powerful sense of inclusion, says Andrew McBride, the University of Richmond’s Associate Vice President for Facilities. Touch-sensitive kiosks, using Microsoft Surface tablet computers, installed there encourage individuals
to explore campus maps and academic programs more deeply.
These displays are filled with content created by the school’s graphics and communications departments. Close to the entrance, visitors can
interact with a touchscreen display dedicated to social media that hosts feeds from Facebook, Instagram and Twitter, and to which visitors can add to through their own mobile devices. The instant gratification of seeing their own content populate
the display creates a powerful sense of inclusion, says Andrew McBride, the University of Richmond’s Associate Vice President for Facilities. Touch-sensitive kiosks, using Microsoft Surface tablet computers, installed there encourage individuals
to explore campus maps and academic programs more deeply.
The main entry moves visitors down a hallway lined with wall-mounted displays that feature imagery of student life and important moments in university history. By the time visitors arrive in the meeting areas, much of the background material about the school and its advantages has been communicated, and in a manner that resonates with both prospective Millennial students and their Gen-X parents, two cohorts that grew up with video and touchscreens.
The Queally Center’s form has another function: the three-story edifice also houses the admissions office, a financial aid office, and an employer-relations department that focuses on both students’ career aspirations and the needs of recruiters who visit the school seeking job candidates. Those three departments on the first, second and third floors, respectively, form an ascending route upwards whose symbolic message isn’t hard to parse. There’s a separate executive lounge for recruiters, who will also find that the kiosks can let them check their flights or find local dining options.
"All of these are all about first experiences, whether it’s students or recruiters or parents,” says Andrews. “It’s about making their experience as good as possible.”
Each of these departments can access the main floor’s conference center via the same AMX touchscreen controllers. West points out that the university had standardized on AMX control systems several years ago, and it made sense to extend that same control platform to the Queally Center. Any teacher or staffer can access any AV and room automation functions in any smart classroom or other space on campus, including the new welcome center; only the conference area requires additional operational training, he says.
AV: Powerful But Subtle
The Queally Center wouldn’t be out of place on an MIT or Stanford campus. However, what the planners took care to do, says West, was not make the AV technology dominant in the facility’s design. Arched windows and slate-tiled floors
lend an ecclesiastical touch to its look, though they don’t look out of place across a carpeted hall from the steel-and-glass entryway to the Boggs Admission Suite.
“We wanted to get a balance between being perceived as tech-forward and more traditional,” he says. “We want the AV technology to be there and available to use, but not overpowering.”
Underscoring the benefit of the Queally Center to both students and prospective employers alike, the number of interview room reservations at the facility for the school years ending in 2017 and 2018 have more than doubled, going from 45 in 2017 to 96 last year.
What it has done is improved the flow of people and agendas, from recruitment of freshmen to connecting them four years later with prospective employers, through the building and onto the larger campus. Uniting the admissions, financial aid and career-counseling functions, which had previously been in disparate locations, under a single roof and sharing the AV assets lets the school present a more integrated countenance to students at all stages of their time there.
“The goal was to get the life cycle of the student, from beginning to end, represented and integrated in one place,” says West. “The AV technology was a critical part of that.”





